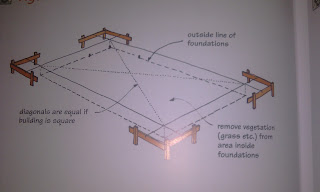Today we learned how to use the machinery to set the levels of building,and prepare for the next step to make the building profiles.
 |
| top of machinery |
 | |
| full view of machinery |
 |
| survey the levels |
 |
| how to set building profiles |
 | ||||
| how to set the locate corner |
Note:Set datum for relative levels before constructing profiles.Keep profiles at least 900mm clear of building.
Good Gavin,need to update your blog from week 1-6. Detail description of the each week,the outcomes that we covered onsite/workshop and any building work you may have done outside of class.
ReplyDeleteThe outcomes are what we achieved for each day of that week. ie. profiles,measuring for boundary string line and setting the jack studs onto the sole plates.